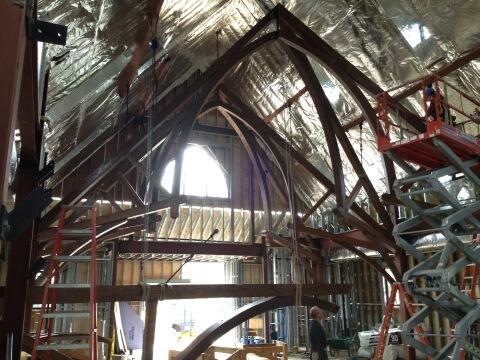Wednesday, April 24, 2013
Unique Timber Frame Home
Unique buildings are where we really shine, here at Vermont Timber Works. Yes we do simple trusses and barns and pavilions but (at least in the engineering department) the ones we find most enjoyable are the ones that make us stop and scratch our heads. Sometimes we stop and scratch our head because we just aren't sure how the timber frame incorporates itself into the rest of the building. Other times the frame is really unique and is a one off situation. Sometimes it's a combination of the two, which is the case for the frame pictured above.
The frame pictured above is a residence. I could not have drawn it without the help of the architects bid documents, imported dxf file, or pictures of the balsa wood model that was created. The floors step up and down and even though it's hard to see, each roof surface has multiple pitches to it. The other aspect that is difficult to draw is that none of the walls really line up on top of each other. All these complications combine to make it hard to track the loading thru the building down to the foundation. This is when us engineers stop and scratch our heads.
Wednesday, April 10, 2013
Douglas Fir Saltbox
It's quiet this week in the office. Almost all of the people in the shop are down in Connecticut raising some trusses for a church.

So, while they are away I'm working on a Saltbox on an island in Canada. Even for being a smaller frame all of the walls have lots of glass so I'm sure that the views on site are incredible. Seismic loading is going to control the lateral design of this frame. So what is a saltbox house? Well, read this Historic House Blog to get more information.

So, while they are away I'm working on a Saltbox on an island in Canada. Even for being a smaller frame all of the walls have lots of glass so I'm sure that the views on site are incredible. Seismic loading is going to control the lateral design of this frame. So what is a saltbox house? Well, read this Historic House Blog to get more information.
I f you want to see more styles of timber frames like this saltbox, visit Vermont Timber Works.
Thursday, April 4, 2013
Timber Truss with Double Chord
This truss has a double top and bottom chord and all of the webs and steel are sandwiched between them. Because this truss is located in an area that has high wind loads, the steel was changed from rods to pipes. The pipe can take the compression forces when the truss reverses in a high wind situation. The truss material was specified as number 1, closed grain, redwood. Are you wondering what the difference is in open and closed grain? Check out The Nature of Wood for more information.
If you want to see more trusses like this, visit Vermont Timber Works.
Tuesday, March 26, 2013
Timber Pavilion
This week I'm looking at timber pavilions. Well, it's actually one pavilion multiple times, 5 to be exact. This frame is going to be located in New Jersey and is going to have a canvas roof over top. This is the third structure I've done in the last couple of months with a canvas roof covering it. Canvas roofs seem to be a unique challenge. On these couple of projects there hasn't been a lot on information on the roof system and how it's attached. There are a lot of assumptions made on how the canvas with behave in rain, high winds, and snow if it is accidentally left up. So, to keep it short, I have a lot of load cases in my design software to analysis the different loading scenarios.
For more ideas on pavilions and other structures visit Vermont Timber Works.
For more ideas on pavilions and other structures visit Vermont Timber Works.
Wednesday, March 13, 2013
Modified King Post Trusses
This week I'm working on the design of a modified king post trusses. The trick to the modified king post truss is the design of the top chord. Depending on where the tie is placed and the how much tension is being transferred it adds to the bending stresses of the top chord. This typically increases the size of the top chord.
The image is from cadwork which is the drafting software I use. Here are some other examples of modified king post trusses from Vermont Timber Works.
The image is from cadwork which is the drafting software I use. Here are some other examples of modified king post trusses from Vermont Timber Works.
Wednesday, March 6, 2013
Timber Pool House
This is what's next for me to design today. This is a
douglas fir pool house. The beams on the right, which are a lighter color, are
glulam because of the long span and the loading from the trusses. For the
main part of the building the trusses span 35 feet, spaced 12 feet on center
and the roof pitch is 12:12. I haven't looked into any of the building
loads yet but if it is in snow country, I'll be checking drifting snow.
If your looking for other great timber frame ideas check out Vermont Timber Works.
Wednesday, February 27, 2013
Additions to an existing frame
This is an existing timber frame that we are adding guardrails and adjusting the ladders to meet OSHA regulations. This isn't typical work for Vermont Timber Works but because we did the original frame we are more that willing to work on the adjustments.
Subscribe to:
Posts (Atom)






